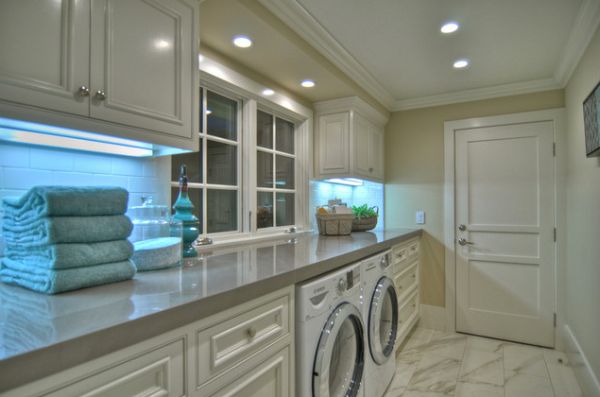A narrow laundry doesn’t have to be cramped or cluttered. With the right layout and thoughtful design, even the smallest laundry can become a functional, efficient, and attractive space. Whether you’re renovating a compact room or squeezing a laundry into a hallway, these layout ideas will help you make the most of every inch.
Understand the Space You’re Working With
Before deciding on a layout, it’s crucial to assess your space. Measure the room carefully, taking into account doors, windows, and clearance needed for appliances. Think about how you use the laundry—will it be purely for washing or double as storage or a mudroom?
When space is tight, every centimetre counts. Consider vertical solutions and multifunctional features to increase usability without sacrificing valuable floor area.
Single-Wall Layout: The Most Popular Option
A single-wall layout is often the best choice for very narrow laundries, especially in apartments or smaller homes. In this design, the washer, dryer, sink, and storage are arranged along one wall, keeping everything within easy reach.
The simplicity of a single-wall laundry means less wasted space, and it provides a clear pathway for movement. This layout also makes it easier to integrate your laundry into a hallway, kitchen, or bathroom.
Galley Layout: Ideal for Slightly Wider Spaces
If your laundry is narrow but allows for cabinetry or appliances on both sides, a galley layout could work well. This design places benches, storage, or appliances along parallel walls, maximising storage while maintaining a central walkway.
The key to a successful galley laundry is keeping the passageway clear and functional. Avoid bulky cabinetry that narrows the walkway, and opt for streamlined designs that won’t make the room feel cramped.
Use Stacked Appliances to Save Floor Space
Stacking your washer and dryer is one of the most effective ways to save floor space in a narrow laundry. By placing appliances vertically, you free up room underneath or beside them for extra storage, a benchtop, or a folding station.
Stacked appliances can also be enclosed within cabinetry to create a sleek, built-in look that hides them when not in use. This approach works well in laundries that are part of another room, like a bathroom or kitchen.
Incorporate Overhead and Vertical Storage
When floor space is limited, go up! Overhead cupboards are perfect for storing detergents, cleaning products, and other laundry essentials without cluttering benchtops. Tall cupboards can also house brooms, mops, and ironing boards, keeping everything neatly tucked away.
Recessed shelving or slimline cabinets can be installed in awkward spaces, making use of every available nook without encroaching on movement.
Consider a Folding Station or Pull-Out Benchtop
A folding station is a convenient feature that doesn’t have to take up permanent space. Consider installing a benchtop above your front-loading washer and dryer to create a work surface. Alternatively, a pull-out benchtop can be fitted inside cabinetry, allowing you to tuck it away when not in use.
These solutions are ideal for narrow laundries that need to maximise function without sacrificing circulation space.
Don’t Forget Ventilation and Lighting
Small laundries are prone to moisture build-up, so good ventilation is essential. Install an exhaust fan or ducted dryer to remove excess humidity and prevent mould. If possible, incorporate a window or skylight to provide natural airflow.
Lighting is equally important. Bright, energy-efficient LED lighting ensures good visibility while making the space feel larger and more inviting. Under-cabinet lighting is a great addition for work areas and benchtops.
Custom Cabinetry for a Tailored Fit
In narrow laundries, off-the-shelf cabinets don’t always fit well. Custom cabinetry allows you to tailor every element to suit your space, appliances, and storage needs. From pull-out hampers to integrated drying racks, bespoke solutions help you maximise functionality without wasting space.
If you’re considering laundry renovations in Drummoyne or nearby areas, working with professionals who understand how to design custom cabinetry for small spaces can make a big difference. Explore tailored solutions through these laundry renovations Drummoyne services to create a practical and beautiful space that fits your home perfectly.
In Summary
A narrow laundry doesn’t have to feel cramped or limited. With the right layout—whether it’s a single-wall, galley, or stacked design—you can transform even the smallest room into a functional, organised space. By considering vertical storage, custom cabinetry, and smart features, you’ll make the most of every corner.


